How about a visit to the largest religious edifice in the world?
Well, the Angkor Wat temple complex in Siem Reap in Cambodia , is just that. A UNESCO World Heritage site; it is today a very popular tourist destination.
We have it all here, just sit back on your armchair and visit this architectural masterpiece .The Guinness Book of World records calls it the largest temple in the world and the largest structure ever built by man.
Angkor Wat literally means City of Temples in Khmer, the local language of Cambodia. Angkor is so much an inherent part of the Cambodian culture that the image of Angkor Wat has found itself on their national flag, their currency, the fuselage of their airline, and even on bottles of their best selling beer!!!!


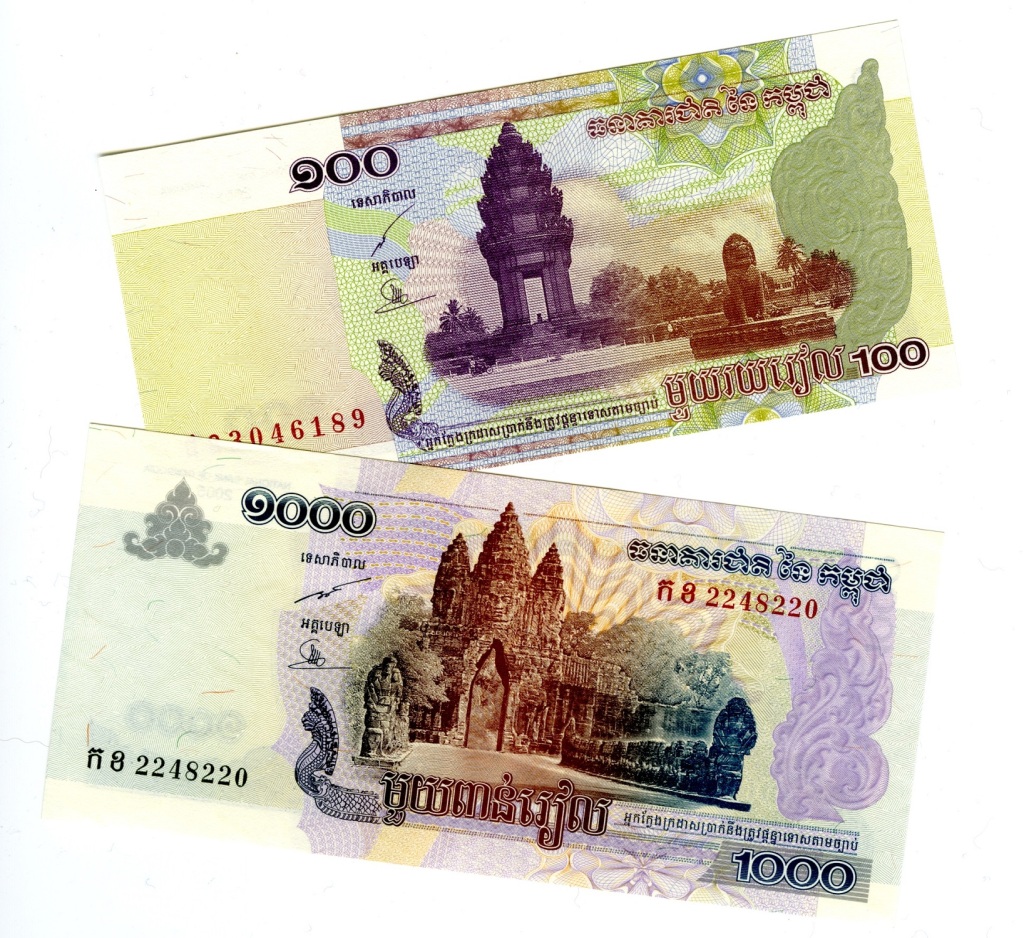
Angkor Wat is an integral part of the Cambodian ethos!!
A peep into history
In order to understand the soul of this historic monument, we need to know a little about its history. Angkor Wat was built by King Suryavarman II in the first half of 12th century as a Hindu temple dedicated to Vishnu. The original name of Angkor Wat was Vrah Vishnuloka meaning the sacred abode of Vishnu.
Suryavarman II was regarded as a great ruler and built homes and workshops , markets and roads all around the temple complex. The temple was never fully completed as he died before that.
Gradually the followers of Hinduism grew but a large proportion of Khmer also practiced Buddhism. Its function as a Hindu temple fell out of use in the late 13th century and it was taken over by Buddhist monks.
In the 14th century Angkor Wat was rededicated as a Buddhist temple. They however respected the beliefs of the Hindus and all of the original statues were left behind but statues of Buddha and related structures were added. The name Angkor Wat became prevalent around this time.
After 1432 when the capital was moved to Phnom Penh, the importance of this temple reduced further and ultimately it was cared for by Theravada Buddhist monks.
By the 16th century the temple fell into disuse and decay. The presence of the moat protected the temple from being totally taken over by the jungle around but it still crept up the walls and cracks.
The first Westerner to visit the temple was the Portuguese monk Madalena who in 1586 made a note of its location. Subsequently, French archaeologist Mouhot took active interest in Angkor Wat and publicized it.
The paradoxes of Angkor Wat…
Historians and archaeologists are yet to arrive at what exactly was Angkor Wat built as. Was it built as a temple, a shrine, an observatory, a mausoleum, or a combination of one or more of them.? There are many paradoxes seen in the structure that has led to this uncertainty.
It looks like a temple but traditionally, Hindu temples have their main entrance facing East but at Angkor Wat, the main entrance faces West, the direction associated with death. This has led to the postulation of it being a funerary temple for King Suryavarman II . But no evidence to this has been found as yet.
Architectural plan of Angkor Wat
The plan of Angkor Wat is difficult to understand when one is inside due to the sheer vastness of the structure.
At first glance it appears to be a colossal mass of stone but up close one sees that it has different levels, covered galleries, courtyards and chambers connected by staircases.
Basically a rectangular structure built at three levels with each higher level being progressively smaller and higher than the previous one. The temple covers a rectangular area of approximately 420 acres, defined by a laterite wall.
The most prominent part of the structure are the five towers at the third level The four corner towers are of equal height but the central tower is the tallest and is 213 feet high. These towers are shaped like lotus buds.
The unique design makes simultaneous viewing of all five towers possible only in certain positions.
The temple has a 650 feet wide moat surrounding it with a depth of 13 feet.

A diagrammatic representation of the temple and various levels.

All five towers are visible in this angle
The stone required for building this was brought from the Kulen mountains located about 22 kms away. Just consider all these statistics and put it in perspective that it was built at a time when no modern transportation or equipment was available. It is widely believed that the complex was built (1113-1150 CE)over 37 years, a remarkable feat considering the period in history when it happened.
Symbolism
Most scholars believe that the temple is a miniature replica of the universe in stone . The central tower represents the mythical mountain Meru of Hindu Cosmology situated at the centre of the universe and the other towers representing the peaks of Meru .The outer wall represents the mountains on the edge of the universe and the moat representing the oceans.
My Visit
I visited Angkor Wat in December 2022 along with a group of friends. Accompanied by Sharath , our guide at Siem Reap, we set out before dawn to watch the sun rise over this wonder of the world.
We groped in the dark following Sharath’s torch light and soon found ourselves walking on a very foamy ,wobbling surface. That was the floating bridge across the moat. After that we climbed a few stairs and almost trampled a little baby snake and reached one of the vantage points to view the sunrise as per Sharath’s advice. Later I learnt that this place was one of the libraries in the courtyard. Waiting patiently in anticipation, we slowly started seeing the first rays of the Sun and a pinkish hue in the sky and could see Angkor Wat against this. As the day dawned, the sheer vastness of the monument dawned on us. We had all heard about the temple and read about it but nothing had prepared us enough for what we saw…
A feeling of awe and amazement engulfed us as we stood admiring this creation.
Talking about sunrise at Angkor Wat, the temple is so designed that on one particular day ; the spring solstice, the sun rises just behind the main tower every year. Such is the precise astronomy that these ancient kings practiced.
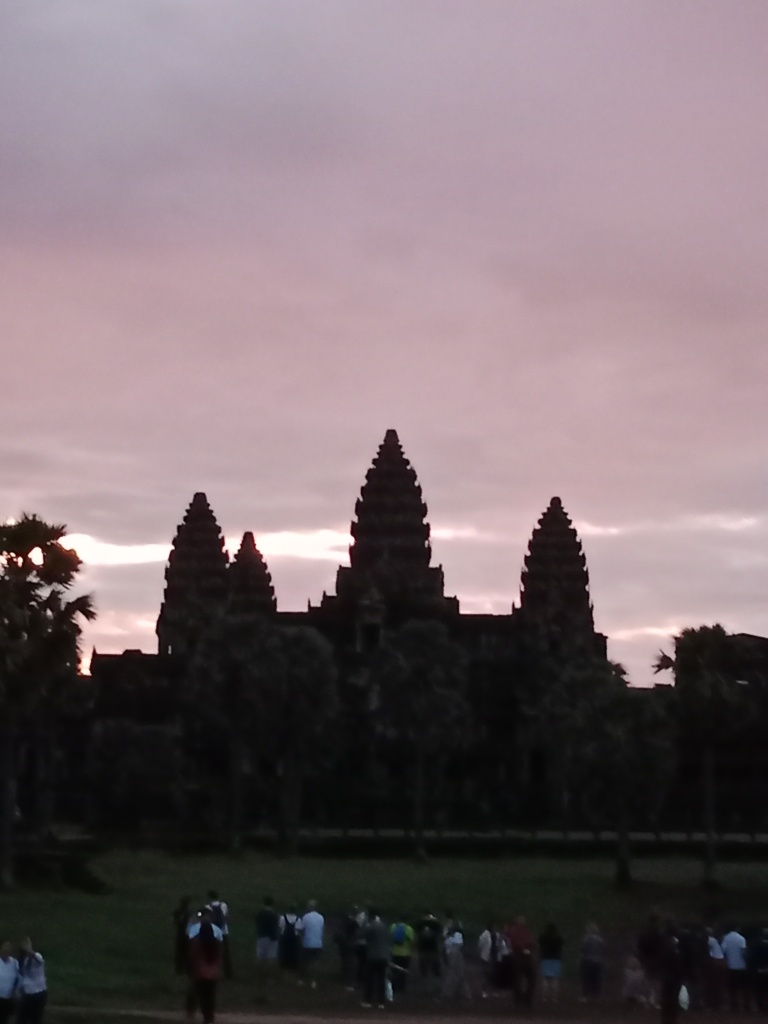
Angkor Wat at dawn

The light increased and so did the crowds!
Now that the initial sunrise part is over, let me start from the time we entered the complex.
We initially encountered the moat on which is the floating bridge about which I had talked earlier on.

The moat and floating bridge
Once we crossed the moat, we walked along a stone causeway at the beginning of which was a guardian Naga.

The guardian Naga with the reflective pond on one side
On either side of the causeway are reflective ponds. The north pond is where visitors throng at dawn to get the reflected image on the water.
I did manage to get a picture of the reflection but the wind played spoilsport and created some ripples…

Angkor Wat and the elusive reflection!!
Two buildings called libraries stood in the courtyard on either side of the causeway. It was on the stairs of one of these libraries that we had perched in the dark to view the sunrise over Angkor Wat!

Our group on the stairs of one of the libraries
At the end of the causeway are a flight of stairs that lead to a terrace .Lions stand guard on either side of the staircase .

The staircase and the guarding lions
From the terrace, in front of the main entrance, we saw the three towers of varying heights. In this position, the other two towers are not visualised. A long covered corridor with columns and a curved roof extended on both sides of the central tower. This is the majestic appearance of Angkor Wat and a tribute to Khmer architecture.
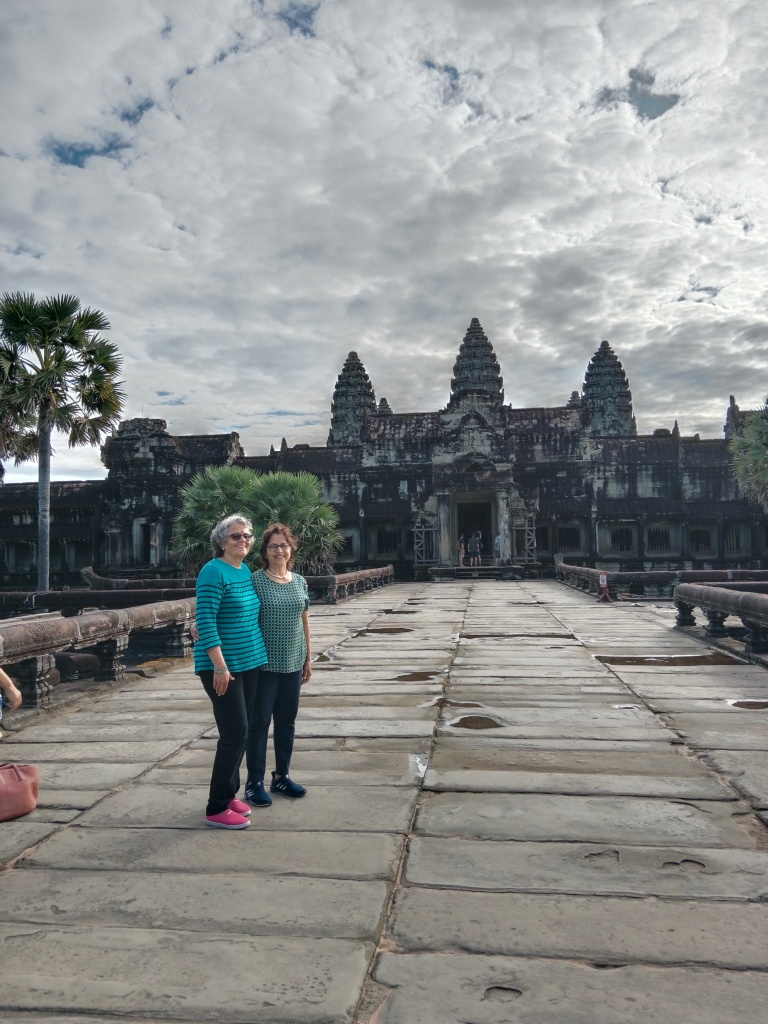
On the terrace leading to the main entrance with three towers and covered corridor on either side
The overall layout of Angkor Wat :
There are three levels to the temple.
First level: The rectangular gallery with bas reliefs, north and south libraries and four basins
Second level : Terrace
Third level :The four corner towers with a central tower.
We explored the temple with our guide explaining the nuances
First level
Stories in stone
The Temple complex is literally like a mythological book with important religious and cultural tales etched out in stone.
After one enters the temple through the central entrance which is the Western entrance, one can see long corridors on either side. These corridors have square pillars with intricate carvings towards the outside but the walls of the corridor has multiple bas reliefs. These bas reliefs are mainly related to Hindu mythology .Stories from the Ramayana and Mahabharata form a big part of the bas reliefs seen here. These bas reliefs are neatly divided into sections with each epic being depicted along one wall.
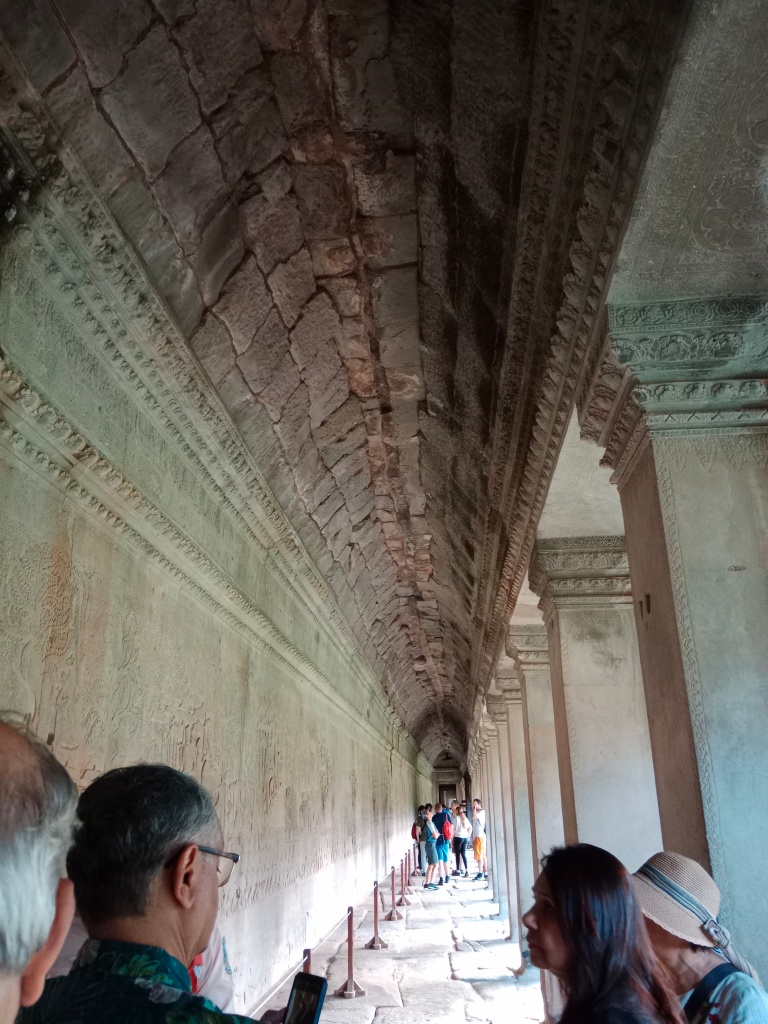
The corridors with square pillars on the outer side and the walls with bas reliefs
Many of the Bas reliefs have undergone varying levels of damage due to natural causes and the pictures may not be very clear due to this. Here are some pictures of the bas reliefs we saw . Take a look…
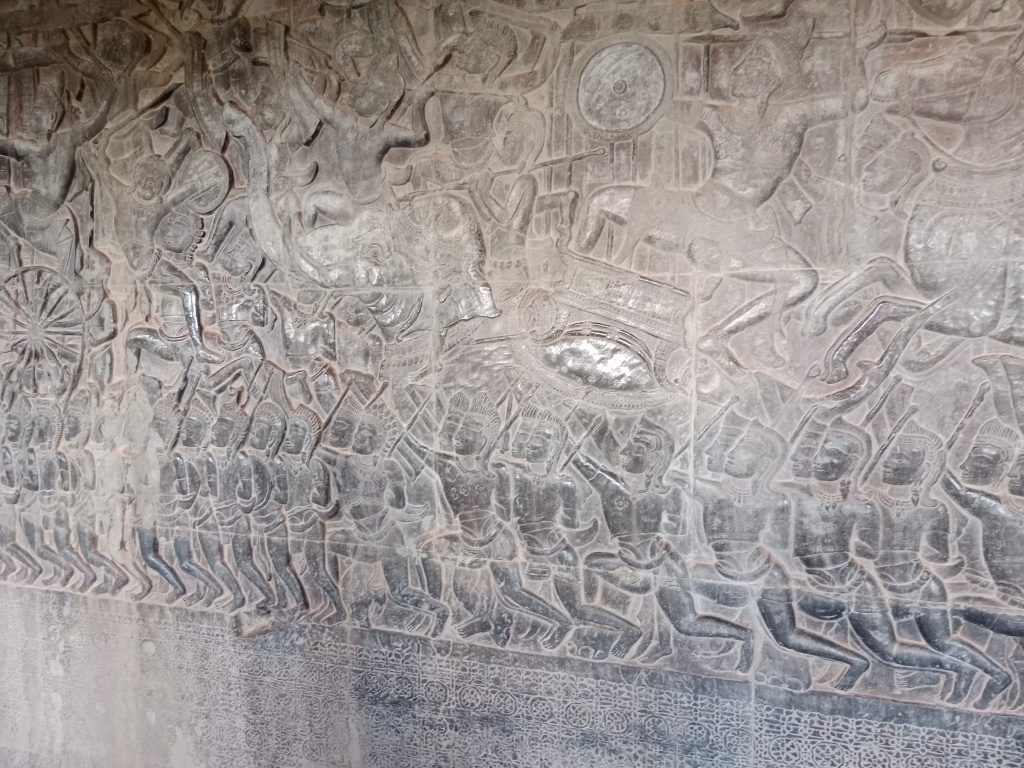
Bas relief of the battle of Kurukshetra

Krishna counselling Arjuna during the battle of Kurukshetra

Bas relief depicting heaven and hell

Bas relief of Ravana shaking Kailasa and Shiva sitting in penance
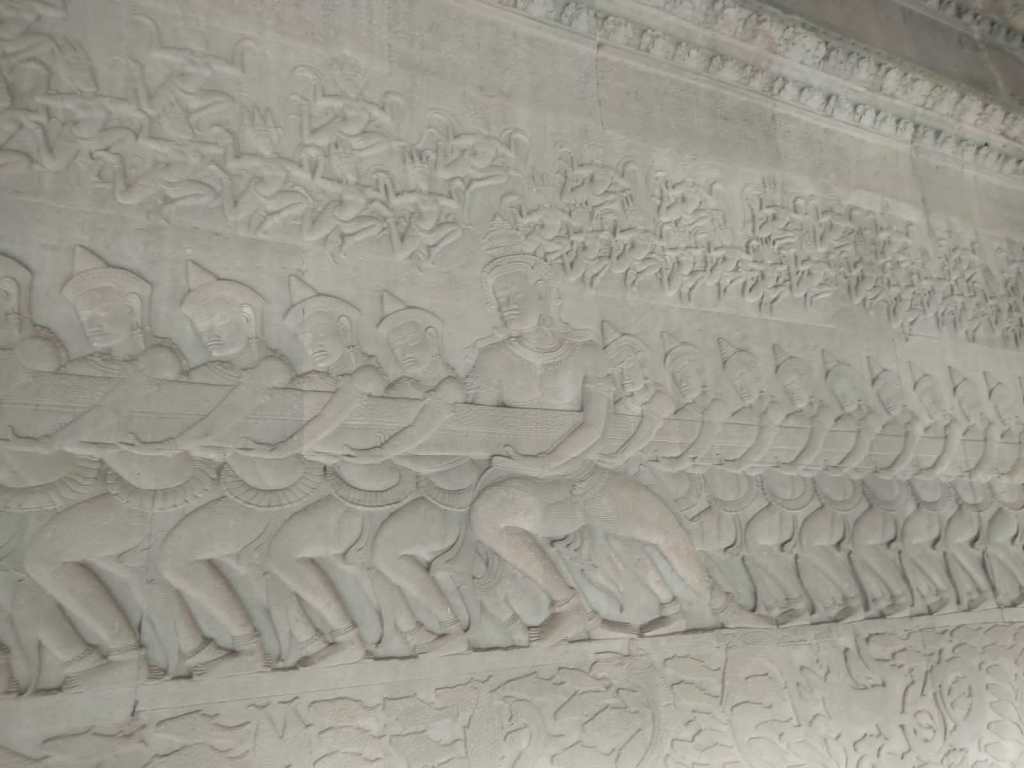
Bas relief of the Churning of the Ocean of milk
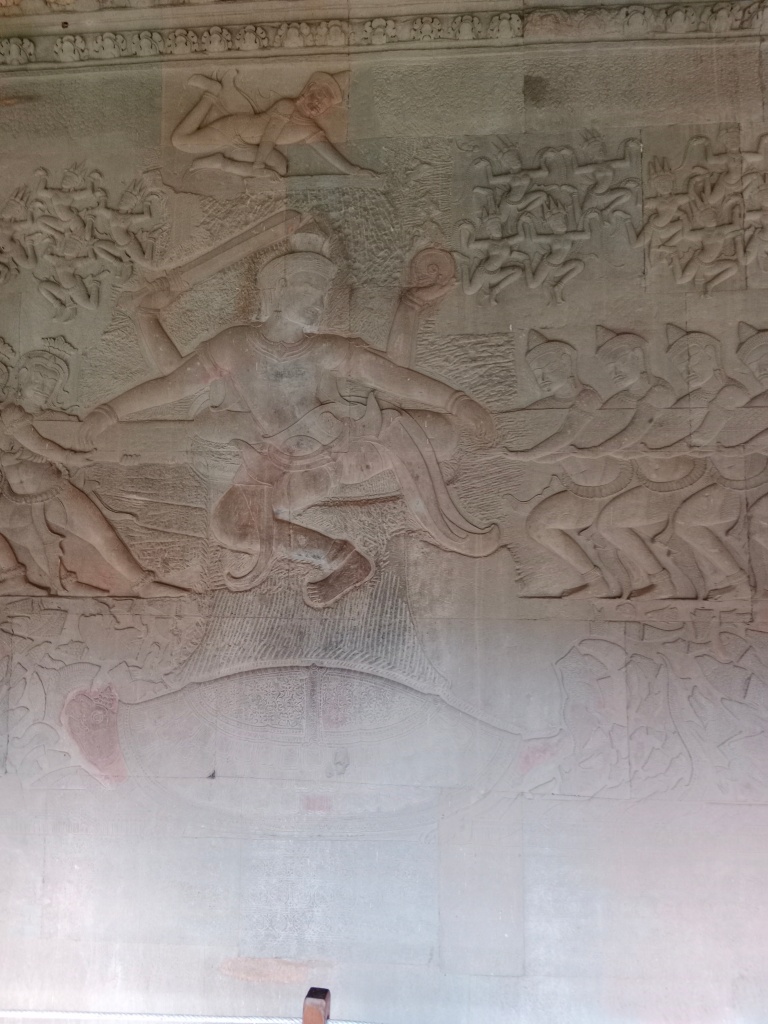
Bas relief of Avatars of Vishnu with Kurmavtar (tortoise) at bottom and Krishna on top.
And finally one of the king himself…
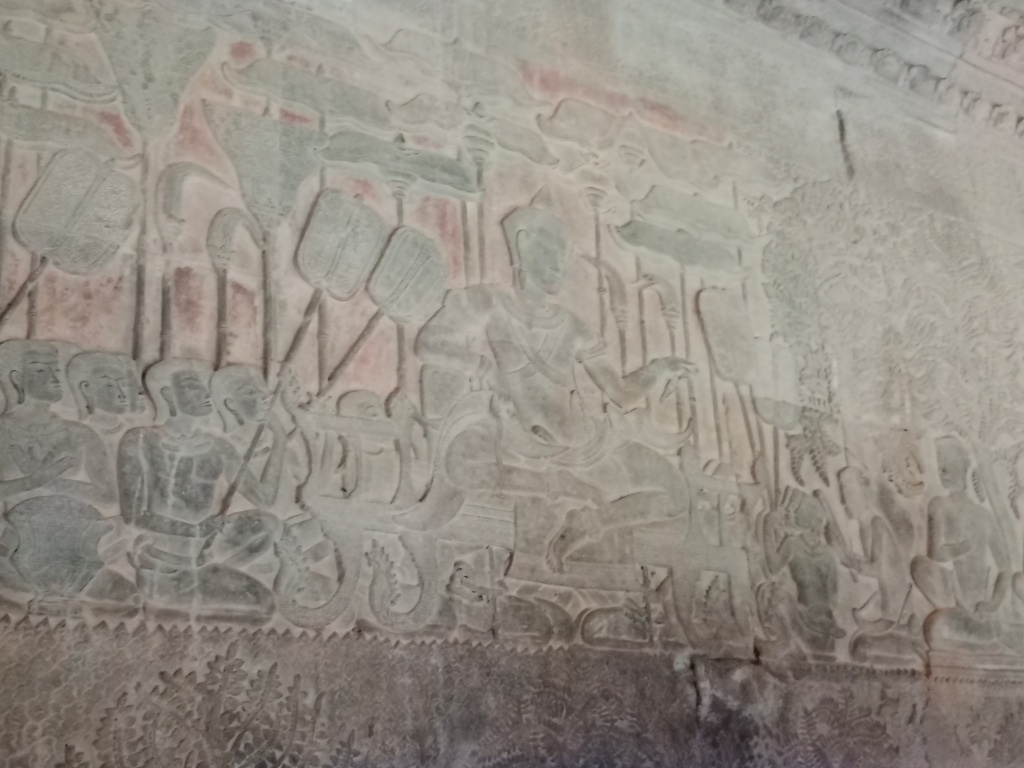
Bas relief of King Suryavarman II
As we walked around the complex, we got a side view of the galleries.

The side view of the galleries
The Middle Level Terrace
The middle level is less ornate than the lower level. Though there are bas reliefs from various epics here too, the images of Apsaras and devatas is the striking feature here. Apsaras are heavenly beauties of Hindu mythology who used to entertain the Gods with their dances.
The Apsaras:
Standing in graceful postures with intricately carved crowns, and ornaments adorning them, these Apsaras reflect the richness of the Khmer culture and how people lived in that period.
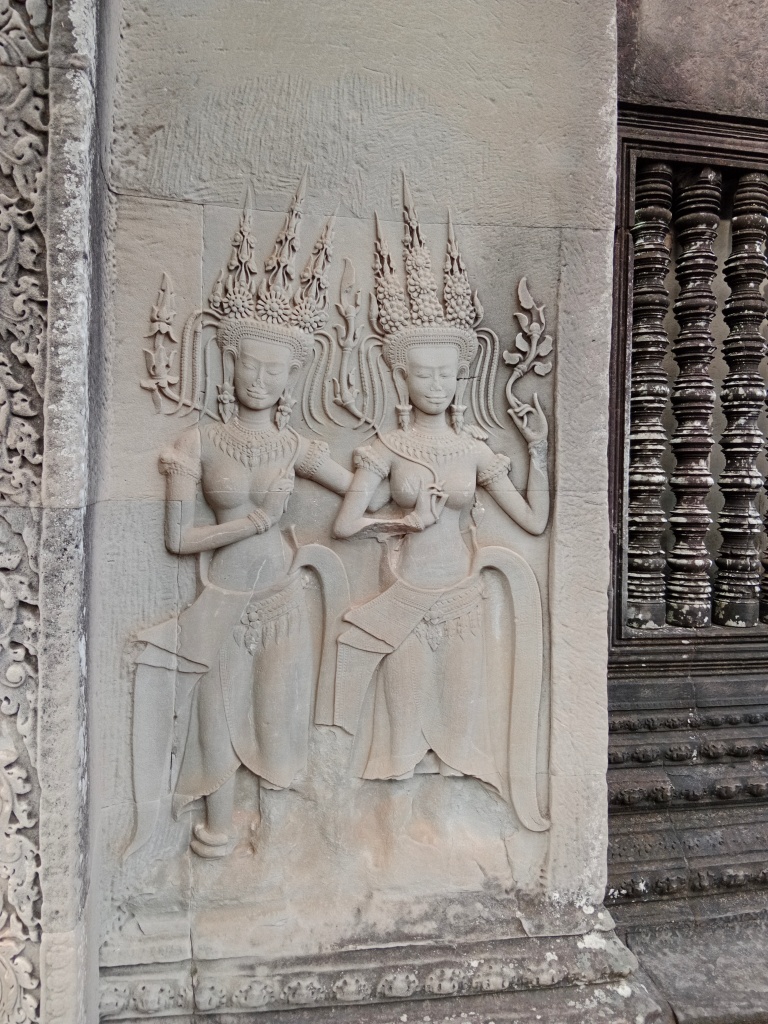

The Apsaras… notice the head gear and ornaments
Inspired by the beauty and elegance of these images, Apsaras make up a significant part of the cultural dances of Cambodia. The dress and ornaments of the dancers are similar to the images here and the movements are also very slow and graceful. We visited one such event and the performance was featured in the previous episode.
In addition to the apsara carvings on the wall, there were several Buddha statues at this level. Most of the statues are beheaded . In fact it is believed that there were many Buddha statues here and many were destroyed by the conquerors and also as part of the civil war. At least some of these statues were discovered during excavations and have been reinstated.


The disfigured Buddhas
One can look out of the galleries at this level to get an overview of the temple complex.
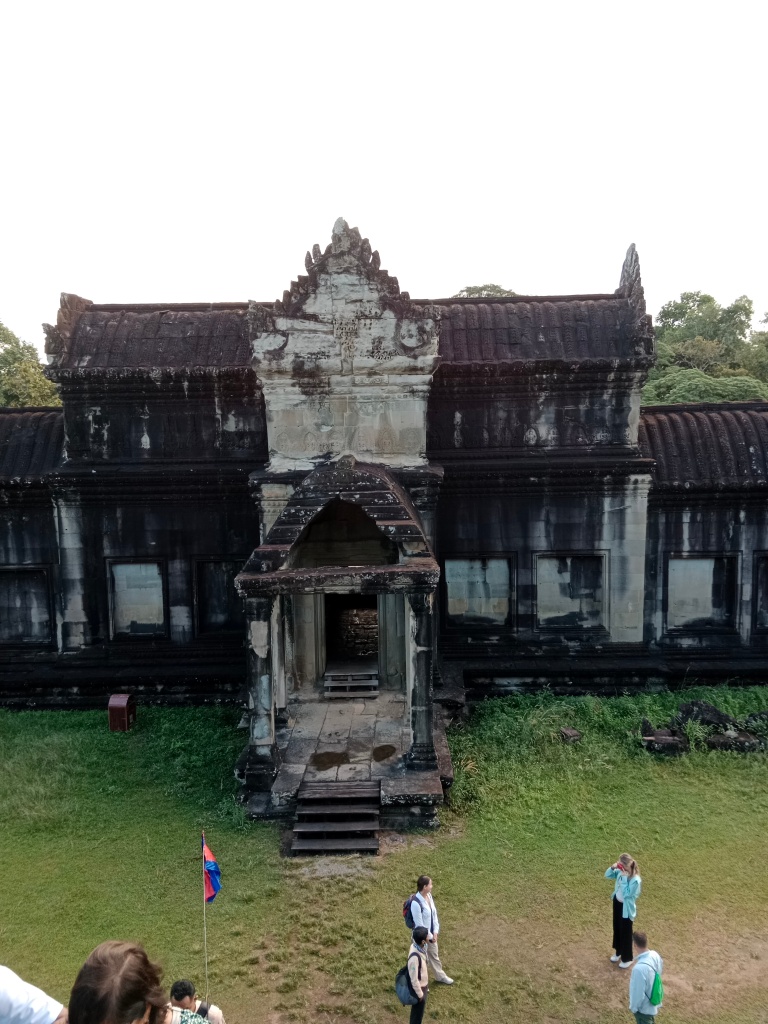
View from the second level
The Third Level or Bakan :
The ascent to the third level is via a steep stairway . Since the principal sanctuary of the temple was at the third level, the ascent along these stairs to reach God was symbolic of separating oneself from this world.

The steep stairway leading to the third level
This principal sanctuary of the temple at the third level had access restricted to the king and high priests. There are four equal sized towers at the four corners with a larger tower in the centre. This arrangement is called quincunx, The upper portions of some of these towers have collapsed and are in various stages of restoration.
All towers are shaped like the lotus bud which is very sacred in Southeast Asia.

Details of one of the lotus bud shaped towers (note restoration work in progress)
The corner towers are connected by galleries . Each of these towers are connected by axial galleries to the central tower .This arrangement is called a cruciform cloister. The cruciform cloister has chambers that look like tanks and it is believed that at one point in time, these tanks had water in them.
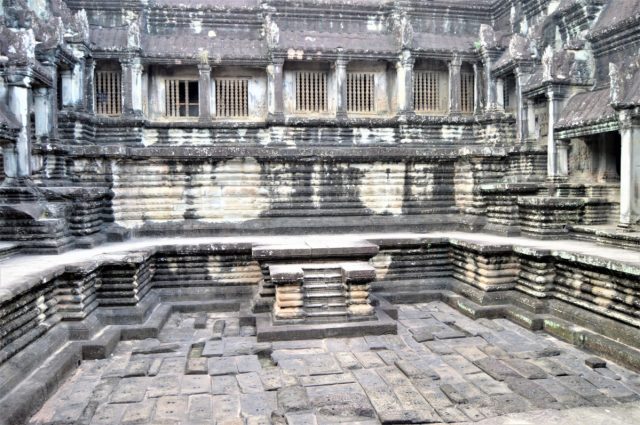
A cruciform cloister
Looking out from the galleries of this level, one can really see the vastness of this complex and get an overview of its plan.


An over view of the complex from the third level
The upper level , especially the towers are also believed to have had lot of wealth , gems, jewellery and other valuables stored by the King. They have all been systematically stolen by conquerors, during the civil wars and even by local vandals.
After a tour of the different levels of the temple we descended down to the first level.
Ashtabuja Vishnu ( 8 handed Vishnu)
A huge Vishnu statue with 8 arms is still being worshipped here. This is now in the south gopura of the outer gallery at the western entrance. It is believed that this was the deity in the central tower at the principal sanctuary of the temple.
It is also believed that the corner towers had statues of Shiva and his consort and other Hindu Gods. These are all now missing.

The Ashtabhuja Vishnu
We also find Buddha statues draped in yellow here. It is believed that many of these were Vishnu statues which were converted to Buddha statues at different periods in history.

The Buddha draped in yellow
Restoration
You must have noticed in my pictures that many parts of this monument are in need of restoration. This is also happening here and many areas are being redone. The French have done lot of restoration work. India has also taken up lot of restoration work here and we can see many galleries where the damaged images and carvings have been restored.
One such example is an ornate ceiling which was originally made of wood and now redone.

The restored ornate ceiling
With continuous work towards this ; hopefully , the magnificence of this monument will be restored to a great level if not to its original glory.
We continued our visits to other parts of the Angkor Complex , which will be featured in forthcoming episodes.
It has been my endeavour to put the maximum information across to you with minimum overload. Hope you all enjoyed it. However much one describes this monument, it will never match the glory of a personal visit.
So do add it to your wish list. Till then, do give me your feedback and comments.

